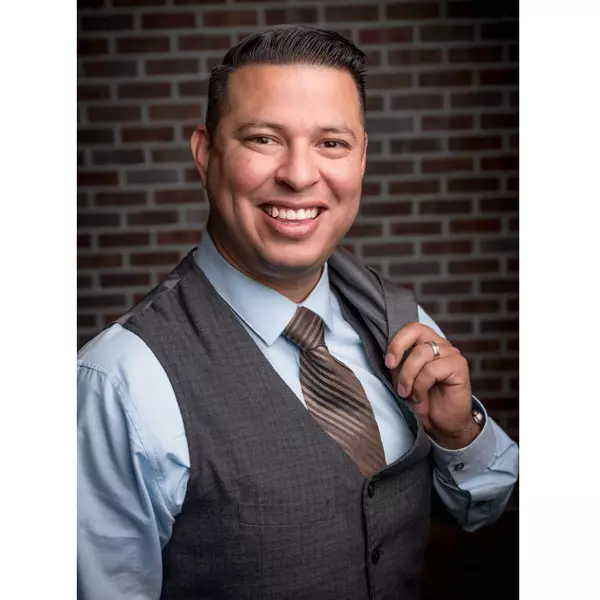
UPDATED:
10/03/2024 03:59 AM
Key Details
Property Type Single Family Home
Sub Type Single Family Residence
Listing Status Pending
Purchase Type For Sale
Square Footage 5,000 sqft
Price per Sqft $478
MLS Listing ID 617127
Style Ranch,Contemporary
Bedrooms 5
Year Built 2022
Lot Size 0.881 Acres
Property Description
Location
State CA
County Fresno
Area 711
Rooms
Other Rooms Game Room
Basement None
Primary Bedroom Level Main
Dining Room Formal
Kitchen Built In Range/Oven, Gas Appliances, Disposal, Dishwasher, Microwave, Eating Area, Breakfast Bar, Pantry, Refrigerator, Wine Refrigerator
Interior
Heating Central Heat & Cool, Whole House Fan
Cooling Central Heat & Cool, Whole House Fan
Flooring Carpet, Tile
Fireplaces Number 2
Fireplaces Type Gas Insert
Laundry Inside
Exterior
Exterior Feature Stucco, Stone
Garage Attached
Garage Spaces 5.0
Roof Type Tile
Parking Type Existing RV Parking, Drive Thru, Circular Driveway
Private Pool No
Building
Story Single Story
Foundation Concrete
Sewer Public Water, Public Sewer
Water Public Water, Public Sewer
Schools
Elementary Schools Malloch
Middle Schools Tenaya
High Schools Bullard
School District Fresno Unified
Others
Acceptable Financing Government, Conventional, Cash
Energy Feature Dual Pane Windows, 13+ SEER A/C, Tankless Water Heater, Other
Listing Terms Government, Conventional, Cash

GET MORE INFORMATION




