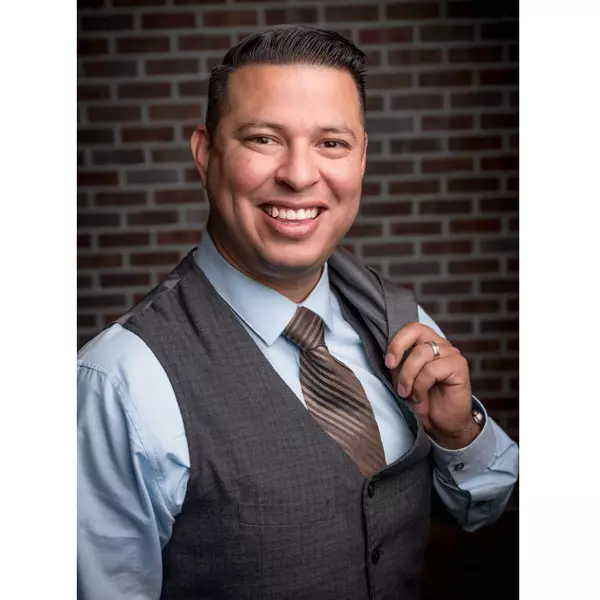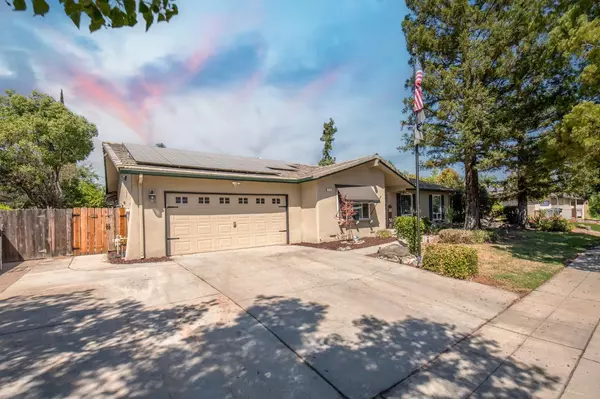
UPDATED:
11/01/2024 07:15 PM
Key Details
Property Type Single Family Home
Sub Type Single Family Residence
Listing Status Active
Purchase Type For Sale
Square Footage 2,052 sqft
Price per Sqft $272
MLS Listing ID 617542
Style Ranch
Bedrooms 3
Year Built 1970
Lot Size 9,199 Sqft
Property Description
Location
State CA
County Fresno
Area 711
Zoning R1
Rooms
Other Rooms Family Room
Primary Bedroom Level Main
Kitchen F/S Range/Oven, Gas Appliances, Dishwasher
Interior
Heating Central Heat & Cool
Cooling Central Heat & Cool
Flooring Carpet, Tile
Fireplaces Number 1
Fireplaces Type Masonry
Laundry In Garage
Exterior
Exterior Feature Stucco
Garage Attached
Garage Spaces 2.0
Pool In Ground
Roof Type Tile
Private Pool Yes
Building
Story Single Story
Foundation Wood Subfloor
Sewer Public Water, Public Sewer
Water Public Water, Public Sewer
Schools
Elementary Schools Starr
Middle Schools Tenaya
High Schools Bullard
School District Fresno Unified
Others
Acceptable Financing Government, Conventional, Cash
Listing Terms Government, Conventional, Cash

GET MORE INFORMATION




