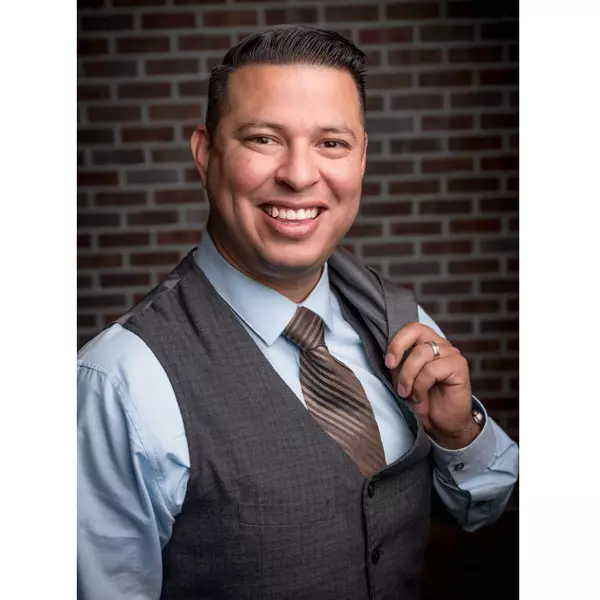
UPDATED:
09/03/2024 06:49 PM
Key Details
Property Type Single Family Home
Sub Type Single Family Residence
Listing Status Active
Purchase Type For Sale
Square Footage 4,242 sqft
Price per Sqft $371
MLS Listing ID 616470
Bedrooms 5
HOA Fees $58
Year Built 1991
Lot Size 0.362 Acres
Property Description
Location
State CA
County Fresno
Area 720
Zoning RS4
Rooms
Primary Bedroom Level Main
Interior
Heating Central Heat & Cool
Cooling Central Heat & Cool
Fireplaces Number 2
Laundry Inside, Utility Room
Exterior
Exterior Feature Stucco, Brick, Stone
Garage Attached
Garage Spaces 4.0
Pool In Ground
Roof Type Tile
Private Pool Yes
Building
Story Two
Foundation Concrete
Sewer Public Water, Public Sewer
Water Public Water, Public Sewer
Schools
Elementary Schools Liberty
Middle Schools Kastner
High Schools Clovis West
School District Clovis Unified

GET MORE INFORMATION




