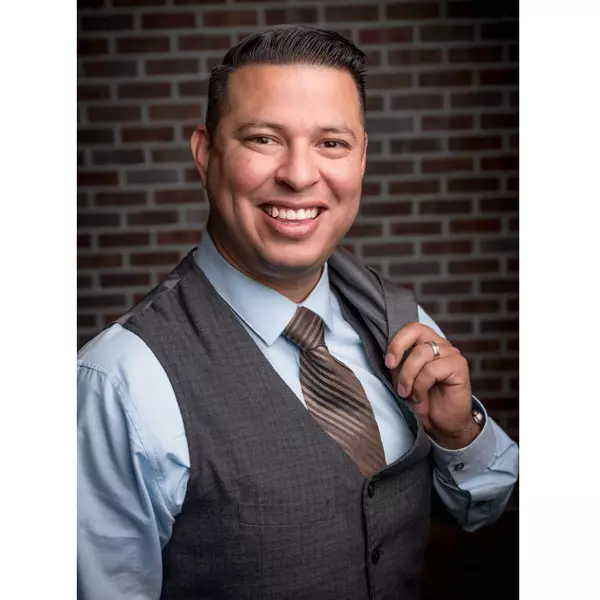
UPDATED:
10/10/2024 04:29 PM
Key Details
Property Type Single Family Home
Sub Type Single Family Residence
Listing Status Active
Purchase Type For Sale
Square Footage 4,600 sqft
Price per Sqft $347
MLS Listing ID 619493
Bedrooms 4
HOA Fees $130
Year Built 2022
Lot Size 0.282 Acres
Property Description
Location
State CA
County Fresno
Area 630
Zoning R1
Rooms
Other Rooms Office, Converted Garage, Other
Primary Bedroom Level Upper
Dining Room Formal, Living Room/Area
Kitchen Built In Range/Oven, Gas Appliances, Disposal, Dishwasher, Microwave, Eating Area, Pantry, Refrigerator, Wine Refrigerator
Interior
Heating Central Heat & Cool, Other
Cooling Central Heat & Cool, Other
Flooring Tile
Fireplaces Number 1
Laundry Inside, On Upper Level
Exterior
Exterior Feature Stucco
Garage Attached
Garage Spaces 3.0
Roof Type Tile
Private Pool No
Building
Story Two
Foundation Concrete
Sewer Public Water, Public Sewer
Water Public Water, Public Sewer
Schools
Elementary Schools Liberty
Middle Schools Kerman
High Schools Kerman
School District Kerman

GET MORE INFORMATION




