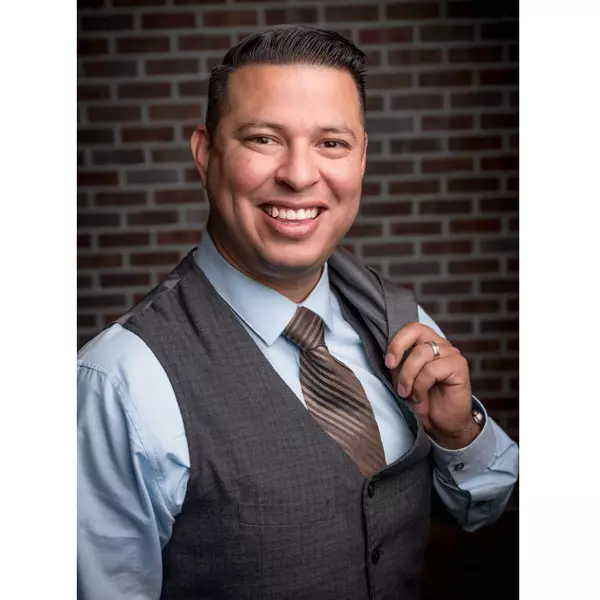
UPDATED:
10/19/2024 12:13 AM
Key Details
Property Type Single Family Home
Sub Type Single Family Residence
Listing Status Pending
Purchase Type For Sale
Square Footage 3,673 sqft
Price per Sqft $309
MLS Listing ID 619963
Style Contemporary
Bedrooms 4
Year Built 1999
Lot Size 0.358 Acres
Property Description
Location
State CA
County Fresno
Area 711
Zoning RS4
Rooms
Primary Bedroom Level Lower
Dining Room Formal
Kitchen Built In Range/Oven, Electric Appliances, Disposal, Dishwasher, Microwave, Eating Area, Breakfast Bar, Pantry, Refrigerator
Interior
Heating Central Heat & Cool, Central Heating, Central Cooling
Cooling Central Heat & Cool, Central Heating, Central Cooling
Flooring Carpet, Tile
Fireplaces Number 2
Fireplaces Type Gas Insert
Laundry Inside, Utility Room, Electric Hook Up
Exterior
Exterior Feature Stucco
Garage Attached
Garage Spaces 3.0
Roof Type Tile
Parking Type Auto Opener
Private Pool No
Building
Story Single Story
Foundation Concrete
Sewer Public Water, Public Sewer
Water Public Water, Public Sewer
Schools
Elementary Schools Nelson
Middle Schools Kastner
High Schools Clovis West
School District Clovis Unified
Others
Acceptable Financing Conventional
Energy Feature Dual Pane Windows
Listing Terms Conventional

GET MORE INFORMATION




