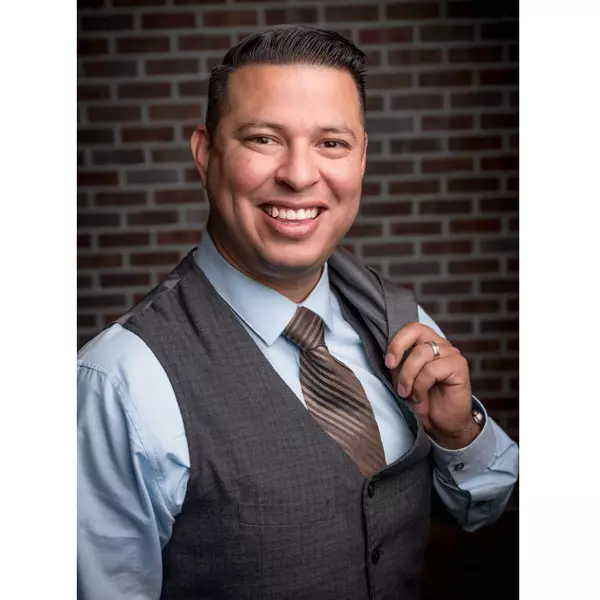
UPDATED:
11/18/2024 05:40 PM
Key Details
Property Type Single Family Home
Sub Type Single Family Residence
Listing Status Active
Purchase Type For Sale
Square Footage 3,126 sqft
Price per Sqft $231
MLS Listing ID 621599
Bedrooms 3
Year Built 2004
Lot Size 1.000 Acres
Property Description
Location
State CA
County Madera
Area 601
Zoning RRS-5
Rooms
Other Rooms Office, Game Room
Primary Bedroom Level Main
Dining Room Formal
Kitchen F/S Range/Oven, Gas Appliances, Dishwasher, Microwave, Breakfast Bar, Pantry
Interior
Heating Central Heating, Central Cooling
Cooling Central Heating, Central Cooling
Flooring Carpet, Tile
Fireplaces Number 1
Fireplaces Type Masonry
Laundry Inside, Gas Hook Up, Electric Hook Up
Exterior
Exterior Feature Stucco, Wood
Garage Attached
Garage Spaces 3.0
Roof Type Composition
Private Pool No
Building
Story Single Story
Foundation Concrete
Sewer Public Water, Septic Tank
Water Public Water, Septic Tank
Schools
Elementary Schools Wasuma
Middle Schools Wasuma
High Schools Yosemite
School District Bass Lake Joint Unio
Others
Acceptable Financing Government, Conventional, Cash
Energy Feature Dual Pane Windows
Disablility Features One Level Floor
Listing Terms Government, Conventional, Cash

GET MORE INFORMATION




