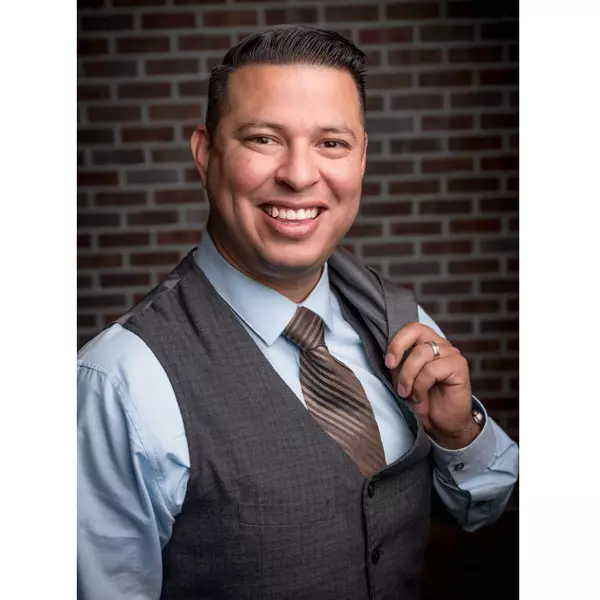For more information regarding the value of a property, please contact us for a free consultation.
Key Details
Sold Price $1,505,000
Property Type Single Family Home
Sub Type Single Family Residence
Listing Status Sold
Purchase Type For Sale
Square Footage 3,040 sqft
Price per Sqft $495
Subdivision Custom
MLS Listing ID P1-8558
Sold Date 05/31/22
Bedrooms 5
Full Baths 3
Construction Status Updated/Remodeled
HOA Y/N No
Year Built 2006
Lot Size 6,921 Sqft
Property Description
Welcome home to this beautiful 5 Bedroom, 3 Bathroom custom built home. Close to everything Burbank has to offer, this home that was built in 2006 has it all! As you enter into the open concept Floor Plan, you are invited into the spacious Living Room with vaulted ceilings, Dining Area with wet bar, and Kitchen with built-in buffet perfectly set up for everyday family living! Any chef would be thrilled with a sleek 48'' professional grade DCS stove, stainless steel appliances, center island, prep sink, granite countertops and custom tile backsplash in the Kitchen overlooking the Backyard. Additionally, the downstairs boasts 1 Bedroom and Bath, enormous laundry room/pantry, and Media Room perfect for a family movie night complete with built-in speakers and projection screen. Upstairs includes three spacious bedrooms, guest bathroom and primary suite with loft landing. The Primary Suite features an oversized closet and Primary Bathroom with double sinks. Enjoy many California nights in the professionally landscaped and hardscaped backyard and patio barbecuing or by the fire pit surrounded by various citrus trees. Additional features include dual zoned central air and heat, OWNED solar, copper plumbing, hardwood floors, tankless water heater, and two car oversized garage with automatic gate. Close to restaurants, shops, studios, and freeways. Take advantage of Burbank services and Blue Ribbon schools and move right in and enjoy all this custom home has to offer!
Location
State CA
County Los Angeles
Area 610 - Burbank
Zoning BUR1
Rooms
Ensuite Laundry Washer Hookup, Gas Dryer Hookup, Inside, Laundry Room
Interior
Interior Features Wet Bar, Ceiling Fan(s), Cathedral Ceiling(s), Separate/Formal Dining Room, Eat-in Kitchen, Open Floorplan, Recessed Lighting, Storage, Wired for Sound, Bedroom on Main Level, Primary Suite, Walk-In Pantry, Walk-In Closet(s)
Laundry Location Washer Hookup,Gas Dryer Hookup,Inside,Laundry Room
Heating Central
Cooling Central Air, Dual
Flooring Carpet, Tile, Wood
Fireplaces Type None
Fireplace No
Appliance Dishwasher, Free-Standing Range, Tankless Water Heater, Dryer, Washer
Laundry Washer Hookup, Gas Dryer Hookup, Inside, Laundry Room
Exterior
Garage Controlled Entrance, Door-Multi, Garage, Garage Door Opener, RV Potential, Workshop in Garage
Garage Spaces 2.0
Garage Description 2.0
Fence Block, See Remarks
Pool None
Community Features Biking, Curbs, Street Lights, Suburban, Sidewalks
View Y/N No
View None
Roof Type Composition
Accessibility None
Porch Patio
Parking Type Controlled Entrance, Door-Multi, Garage, Garage Door Opener, RV Potential, Workshop in Garage
Attached Garage No
Total Parking Spaces 2
Private Pool No
Building
Lot Description Back Yard, Drip Irrigation/Bubblers, Landscaped, Sprinklers Timer
Story 2
Entry Level Two
Sewer Public Sewer
Water Public
Level or Stories Two
New Construction No
Construction Status Updated/Remodeled
Others
Senior Community No
Tax ID 2446002010
Security Features Prewired,Carbon Monoxide Detector(s),Security Gate,Smoke Detector(s)
Acceptable Financing Cash, Conventional
Listing Terms Cash, Conventional
Financing Conventional
Special Listing Condition Standard
Read Less Info
Want to know what your home might be worth? Contact us for a FREE valuation!

Our team is ready to help you sell your home for the highest possible price ASAP

Bought with Angela Carrasco • The Agency
GET MORE INFORMATION




